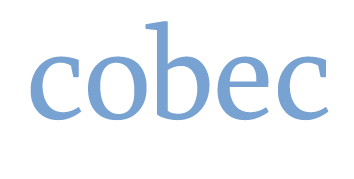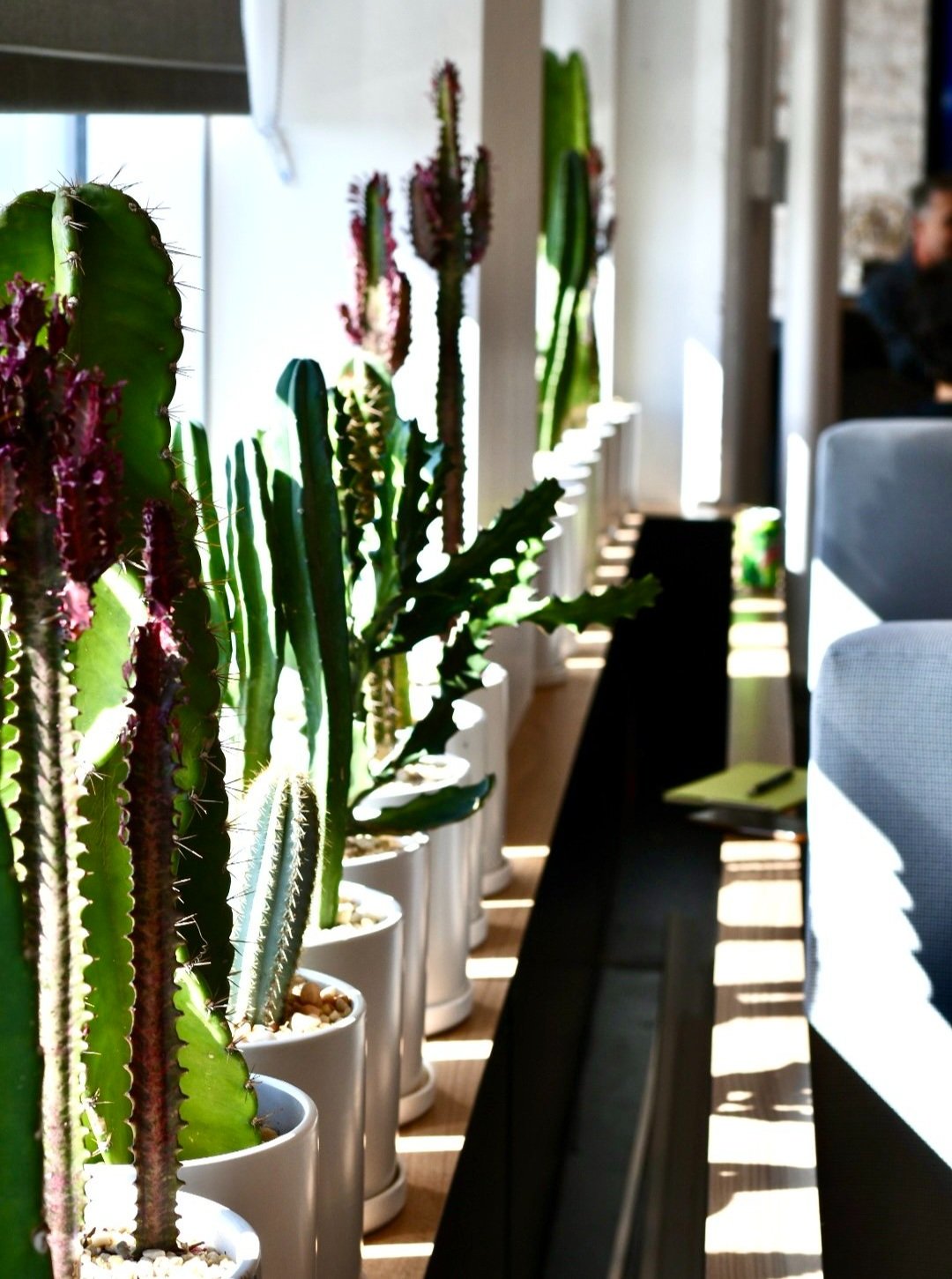The Story Behind our Office
Our Washington DC Headquarters is an intentionally designed in-person destination for collaboration, meetings and social events. Social spaces significantly outnumber individual workstations. Intentional design balances the benefits of remote work with valuable in-person connections.
Stand-up work benches are at every desk in the SW Social Neighborhood.
Creating the Space
In the beginning, Cobec started by subletting cubicles in other companies offices. Then, the company moved into an office space with three traditional conference rooms and a row of double occupancy offices. Next, we grew into (and out of) a larger space with more, but not enough, gathering and collaboration space. Along the way, more people worked from home or even another state. Our office space needs had changed, and Cobec asked its people how they wanted to use the new office space.
Cobec Wellness Room
Just as the new office design was being finalized, the pandemic shifted and highlight how we would need to work together moving forward. Happily, this was not a huge pivot for Cobec. But it did shift the design of the DC HQ to include even more dynamic gathering spaces, increased the built-in tech supporting remote collaboration, and shifted how people might use the office.
Cobec Cafe
Neighborhoods of desks allowed people to sit in the quiet zone to the social zone. Making space for those that need to get out of the house to do focused work. Adding lockers let out-of-town people have a place to store their things. Building in a range of details, decisions, and thoughtful design to create a new, vibrant, and supportive Cobec DC HQ.
The best corner view in the office was saved for everybody. Check out the before picture below!
The best corner in the office. Check out the photo above for the after!
And social spaces were created to leverage the most important part of coming into the office. Connecting and collaborating with other people. Engaging with the client, partners, and colleagues. Gathering to share knowledge and learn from experts.
This is #onecobec.
Plants from local DC shop REWILD adorn every neighborhood in the office.
Building Sustainably
Cobec chose a space in 500 L’Enfant Plaza. A building that is a shining example of smart and sustainable building practices.
Targeting LEED Gold® certification, it features energy-efficient mechanical systems and a high-performance building envelope with glazing and sunshade strategies for maximizing daylight. Water conservation capabilities are enhanced by a green roof designed to filter and retain stormwater, in addition to water-efficient irrigation and plumbing fixtures.
While 500 L’Enfant Plaza creates an impactful presence on the Washington, DC skyline, its environmental impact has been greatly reduced through the use of recycled and regional materials, as well as low-VOC paints and adhesives during construction. The building also features electric vehicle charging stations and a unique green housekeeping program.
Click here for more information on the building.
Click here for more information on the office and design team.







